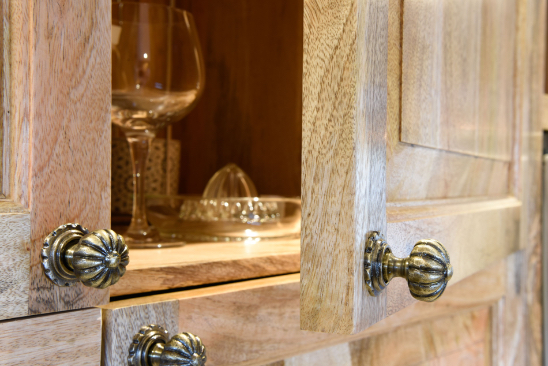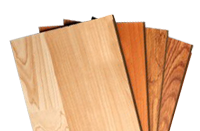WHERE DO I START?
Most people have a kitchen plan in mind, often replacing an existing tired kitchen whilst keeping the same layout and many have had a plan done at a high street retailer so they have a comparable tool. The beauty of solid wood is that it can be cut without compromise and pieces of end panel can be crafted into bespoke shelving for instance, so why not get creative? Check out our Instagram and our kitchen inspiration page to get some ideas. Feel free to contact us for advice on purchasing a kitchen online, our team will be able to offer you advice and often inspiration. Our kitchens are all standard sizes and therefore fit standard appliances and kitchen heights. Ready to plan your kitchen? Whether you prefer sketching by hand or using an online tool, our new online design software (pictured below) is here to help you truly visualise your dream space and bring your ideas to life digitally. For a custom room plan, please email: [email protected] - To help us create your perfect layout, we'll need your room dimensions, a rough idea of designs you like or dislike, and where you envision your appliances going. Planning becomes simple once you consider these key points:


PLUMBING;
Sink base units, washing machines and dishwashers need to be positioned where water inlet and waste pipes are so if already installed this is a good place to start the plan
Sink Base Units- Whether you want an undermount sink (pictured below) or an overmount sink a standard base unit is all that is required, you can use any size as long as the sink width will fit inside the chosen unit as the top is open for this reason on standard base units and all base units we sell have a void at the back for easy storage of pipes and utilities;


For example if you want to use an undermount sink that is 450mm wide you can choose the 500 or 600 base unit or you can choose a double 1000 or 1200 unit and position the sink in either side or the middle. As the base units are solid wood the unit can be easily routed out for sinks that are large and don’t quite sit inside the top frame.
Belfast Sink Units– We do a 600mm wide Belfast sink unit with doors that can be purchased for those wanting this type of sink;


Dishwasher – You can either leave a gap for a freestanding dishwasher or simply purchase a standard door front for an integrated dishwasher, most dishwashers are 600 wide as standard or 450 wide for a slimline version and they sit directly on the floor. The plinth will then cover the feet of the dishwasher and the handle would be fitted in the centre for an integrated dishwasher;


Washing Machine - You can either leave a gap for a freestanding washing machine or simply purchase a standard door front for integrated washing machines, most are 600 wide as standard and they sit directly on the floor. The plinth will then cover the feet of the washer and the handle would be fitted to match the rest of the kitchen cupboards;


GAS OR ELECTRIC POINTS;
The next consideration is where are the gas or electric points for oven and/or hob as this will determine where you will require housing units for ovens and hobs;
Free standing oven – This will just stand on the floor between units so simply factor the width of the oven into the plan
Built Under Oven – If you want your oven under the counter top inside a unit you will need an oven unit which comes at 600mm wide to accommodate most standard ovens. The back of the unit is open which is essential for air flow and cable and pipe access;
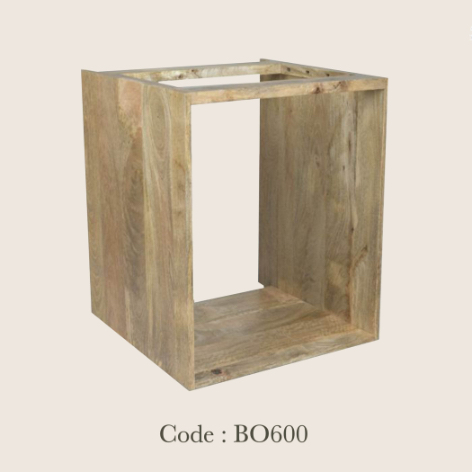

Depending on the height of the oven you can use a filler piece of wood to cover any gaps in both built under and integrated ovens, this can be made from excess plinth, and end panel or a door, the one below was made from part of a drawer;
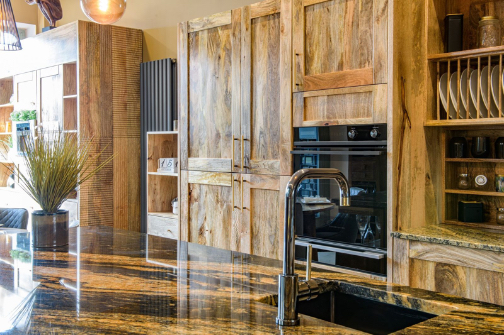

Integrated oven – These can be single or double and will fit inside the 600 wide full height oven housing units that come as a single or double oven option, the back is open at the oven part for air circulation and pipe access


Hobs – Gas or electric hobs are generally 600 or 900 wide and therefore would sit in a standard base until of the correct size, some people opt for drawer units to keep pans in underneath hobs but a normal base unit can be used - As the base units are solid wood the unit can be easily routed out for hobs that are large and don’t quite sit inside the top frame.


FRIDGES AND FREEZERS;
You can either leave a gap for a freestanding undercounter fridge or freezer or purchase a standard door front for undercounter integrated fridge or freezer, most are 600 wide as standard and they sit directly on the floor. The plinth will then cover the feet and the handle would be fitted to match the rest of the kitchen cupboards. For full height free standing fridge freezers you can leave a gap or for integrated full height fridge freezers you stand them inside a full height unit – see FULL HEIGHT UNITS BELOW


After these considerations you just need to fill in the spaces with a range of base units and or drawer units.
BASE UNITS;
They start at 150mm as an open unit, a towel rail or pull out unit can be fitted in here and they make a great filler piece;
A wine rack is the same size and again makes a nice filler item;


A large 1200 unit is cheaper to buy than 2 x 600 units so you can think about this type of combination, or a 1000 unit rather than 2 x 500 units or you may prefer to go for lots of smaller units. The larger units have a piece of wood so there is no gap when the doors are fitted as a 1200 unit would require 2 x 600 doors;
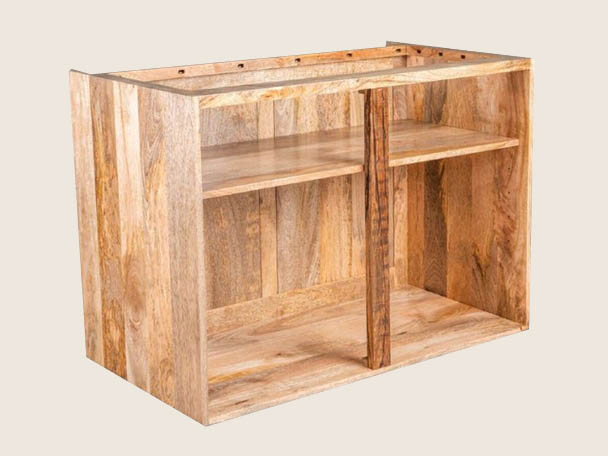

You will see that the tops of most base units are open as this allows sinks or hobs to be easily fitted into these units, a worktop will sit on top of the frame. There is also a gap at the back of each base unit for cables and pipes.
Corner Base Units - We do one corner base unit which comes with a filler piece to fit to the doors which is angled and fills the gap when closed but also allows for opening of the doors, this unit is open with no shelf as racks or carousels can be fitted inside to make the most of the huge storage space this unit offers.


Open Wall and Base Units - These have a top on them as they are designed to be open with a shelf and no door and are nice to display glassware, plates or ornaments – they are not for use with appliances.


Drawer Base Units - These are available in 3 widths, drawers are soft close and you will require drawer fronts, as with all base units they can be easily routed out for larger hobs


Wall Units - They start at 150mm as an open unit and they make a great filler piece, we also do open wall shelves for glassware or display options as well as a 600 plate rack and a 300 end display unit;




Spice Racks - We do 3 sizes of spice rack which will fit under your wall unit as a nice space for keeping spices, you can sit these on a worktop or you can suspend above an upstand depending on the height of your kitchen.


Full Height Units - We do full height units to house single ovens, double ovens and Fridge freezers. We also do a 600 larder unit for that wardrobe effect when you bank the units together. Doors for these units are in the Mango Doors section of the website and we do a 50:50 or 60:40 split for the fridge freezers and the larder unit


MANGO WOOD DOORS;
Our Mango Wood Kitchen Doors come in two distinct styles to perfectly complement your design vision. Choose our Timeless Doors for a deeply traditional charm, ideal for a classic, inviting kitchen atmosphere. Alternatively, our Shaker Doors deliver a sleek, modern aesthetic, perfect for a crisp, contemporary style.
Simply buy the door to fit your base or wall unit; a 600 door will fit a 600 base or wall unit. The doors are a few mm smaller than the unit size to allow them to open and close, so don’t worry about the dimensions listed – just select the appropriate door for the unit (for 1000 units select 2 x 500 doors, etc.). Drawer fronts are also available in this section.




MANGO WOOD ACCESSORIES;
You can find plinth, pelmets, end panels and shelves here;
Plinth - This is an essential part of the kitchen finish and hides the underneath of the units, some people opt for ornate feet and leave the gap open with no plinth but most use plinth to cover the standard plastic kitchen feet and unsightly pipes or areas without flooring under units – most feet come with plinth clips (see the end of this page)


End Panels - Most people use end panels to hide the edges of doors and appliances and give a neat finish but they are optional and available for base and wall units, there are some visuals below which will show you both options;
TALL END PANELS ON BOTH SIDES;
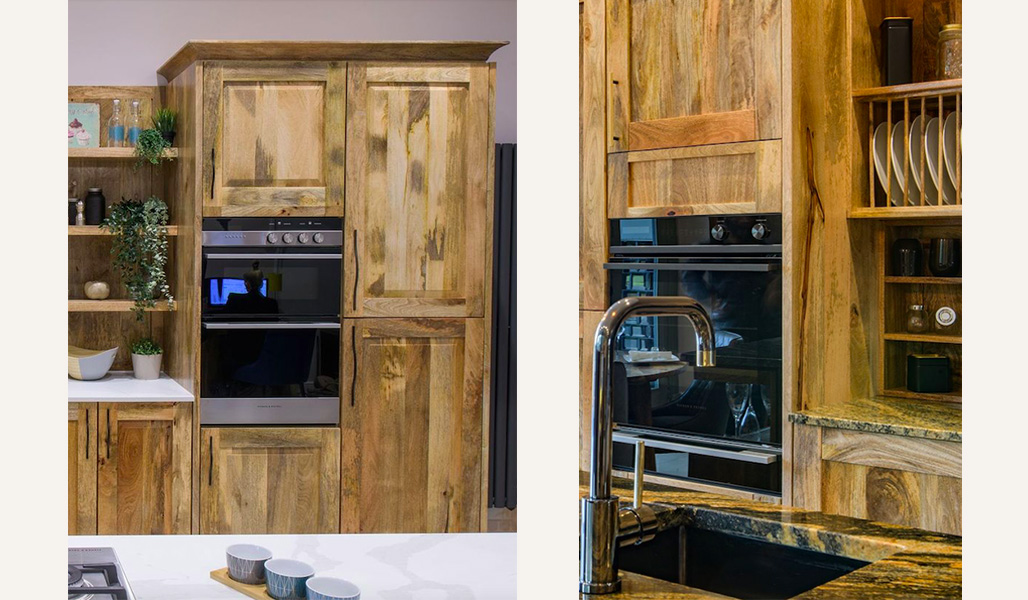

NO END PANELS;
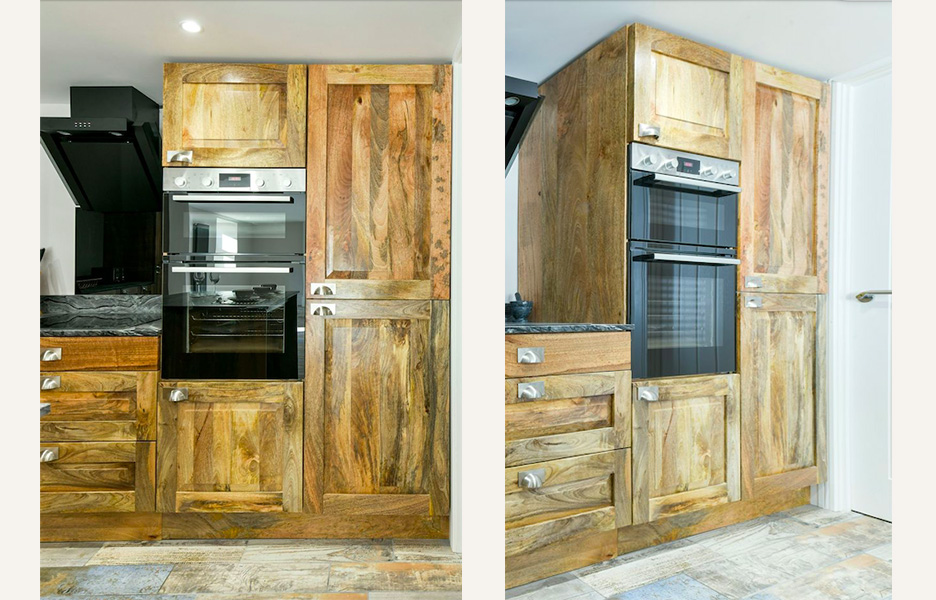

BASE UNIT END PANEL;
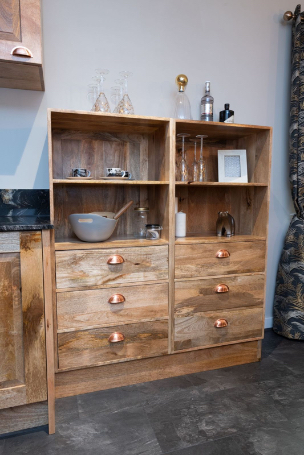

Shelves - These can be cut to size and can be used to make a nice feature
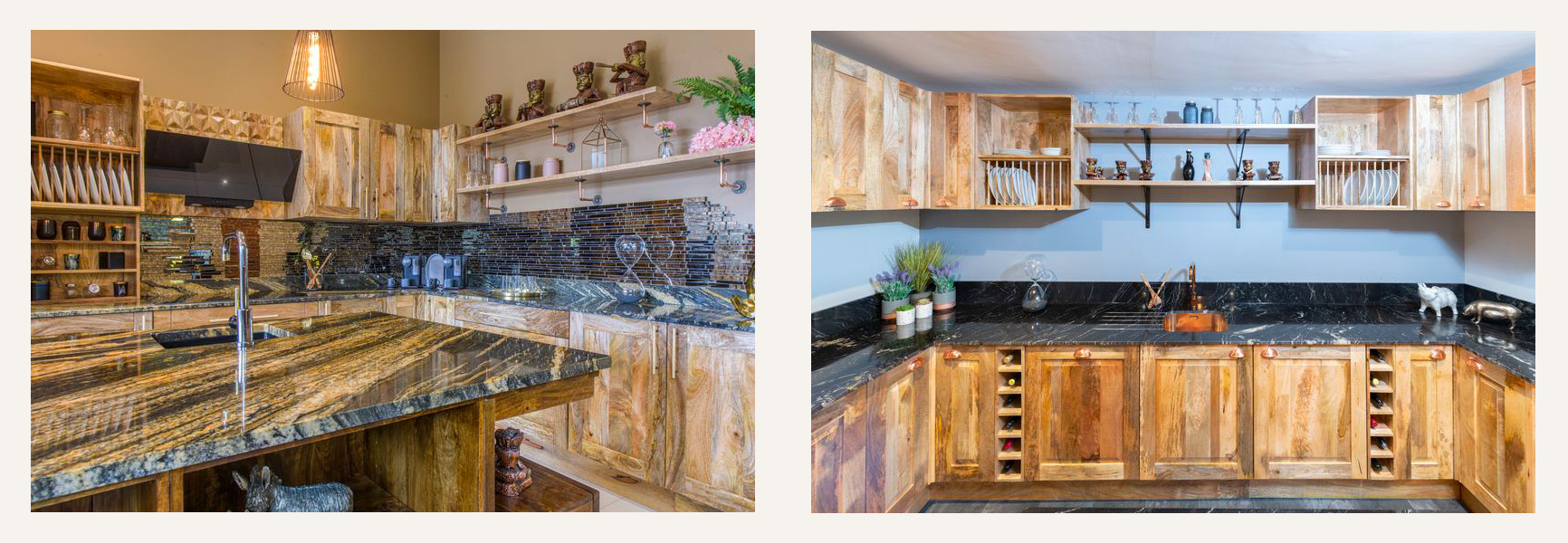

PELMET AND CORNICE CAN BE USED TO MAKE A FEATURE ABOVE AND BELOW WALL UNITS;
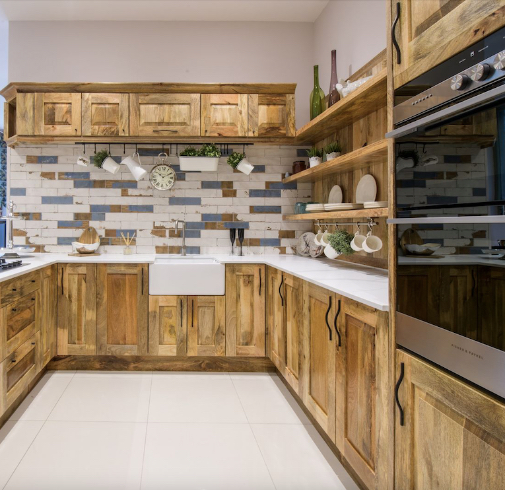

Kitchen Island - A kitchen island can be made from base and or wall units sitting on feet on the floor with plinth just as the base units in the kitchen. Simply create the size you want then place units on their own or back to back and use base panels to cover joins or edges. Your worktop can create an area for bar stools and below are a number of different variations created with base and wall units;








Please Note - We sell everything wooden – You will need to buy kitchen feet, shelf clips, handles and and hinges all of your choosing and they can be bought online or at DIY stores cheaply.
*As the units are all 100% solid wood they can contract and expand and will react to the environment so it is essential that you leave 'filler gaps' if you are planning a space that is fixed between two walls, you will need to allow some expansion room as a run of 4 x 600 units may measure 2500mm rather than 2400mm when fitted so by allowing a small gap you will ensure that the units fit as they should and a filler piece of wood or end panel can be used to cover any small gaps that are left.
We advise to fit plinths last as these can be cut to account for uneven floors and unit expansion.
Standard feet are plastic and sit at 150MM high but you can opt for decorative feet and show under the units with no plinth, hinges can be soft closes if you wish and the only thing to remember is that they need to be suitable for 30mm doors as these are thicker than standard doors;
